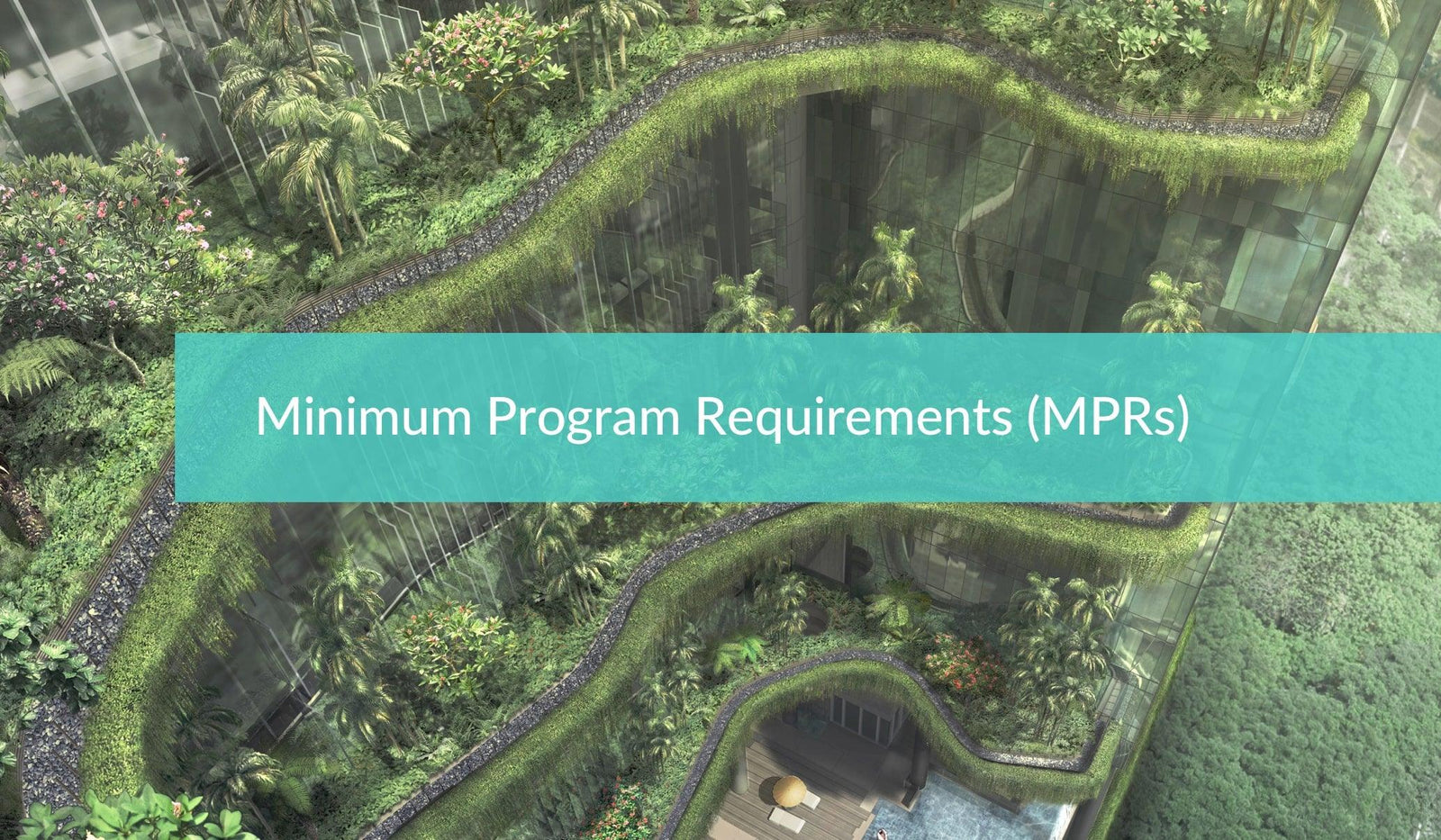40% OFF ALL LEED EXAM PREP PRODUCTS! | PASS YOUR EXAM CONFIDENTLY, ON YOUR FIRST TRY!
40% OFF ALL LEED EXAM PREP PRODUCTS! | PASS YOUR EXAM CONFIDENTLY, ON YOUR FIRST TRY!
Add description, images, menus and links to your mega menu
A column with no settings can be used as a spacer
Link to your collections, sales and even external links
Add up to five columns
Add description, images, menus and links to your mega menu
A column with no settings can be used as a spacer
Link to your collections, sales and even external links
Add up to five columns
LEED Minimum Program Requirements
2 min read

The minimum program requirements (MPRs) are the minimum standards/characteristics that every LEED project should meet to pursue LEED certification. MPRs state whether a project can pursue LEED certification or not. They provide guidance on the types of projects that are eligible for LEED certification, protect the integrity of the LEED program, and reduce the number of issues that arise during the certification process. They define the types of buildings, spaces, and neighborhoods that a LEED rating system is designed to evaluate. (It is very important to know the MPRs for the exam purposes.)
There are three MPRs:
- Every project must be in a permanent location on existing land
A project that is designed to move at any point in its lifetime is not eligible for LEED certification. Since a significant portion of LEED’s prerequisites and credits are dependent on the project’s location, the certification is awarded according to that particular location. Prefabricated or modular structures can be LEED-certified as long as they are installed permanently.
It is also important to locate the projects on existing land to avoid artificial landmasses, which can displace and disrupt ecosystems in the future.
- Must use reasonable LEED boundaries
The LEED project boundary must include all contiguous land that is associated with the project and that supports its typical operations. These will include the landscaping, septic or stormwater treatment equipment, parking, sidewalks, and even more. Any project space cannot be shown to be excluded in order to give the project an advantage in complying with credit requirements.
In addition, the gross floor area of the LEED project should not be less than 2% of the gross land area within the LEED project boundary. The “LEED project boundary” is defined by the platted property line of the project, including all land and water within it.
- Must comply with project size requirements
All LEED projects must meet the following size requirements according to their rating system:
LEED BD+C and LEED O+M rating systems: The project must include a minimum of 1,000 square feet (93 square meters) of gross floor area.
LEED ID+C rating systems: The project must include a minimum of 250 square feet (22 square meters) of gross floor area.
LEED for Neighborhood Development rating systems: The project should contain at least two habitable buildings and be no larger than 1,500 acres.
LEED for Homes: The project must be defined as a “dwelling unit” by all applicable codes. A dwelling unit should include permanent provisions for living, sleeping, eating, cooking, and sanitation.
Also in Projectific Blog

What Changes In LEED v5 & When Will The LEED Exams Will Be Based On LEED v5?
2 min read
As building professionals prepare for this significant update, two critical questions arise: what are the major changes in LEED v5, and when will the LEED credential exams transition to the new version?

How LEED Handles Recyclables With The Storage And Collection Of Recyclables Prerequisite
2 min read

LEED Heat Island Reduction Credit Explained
2 min read

