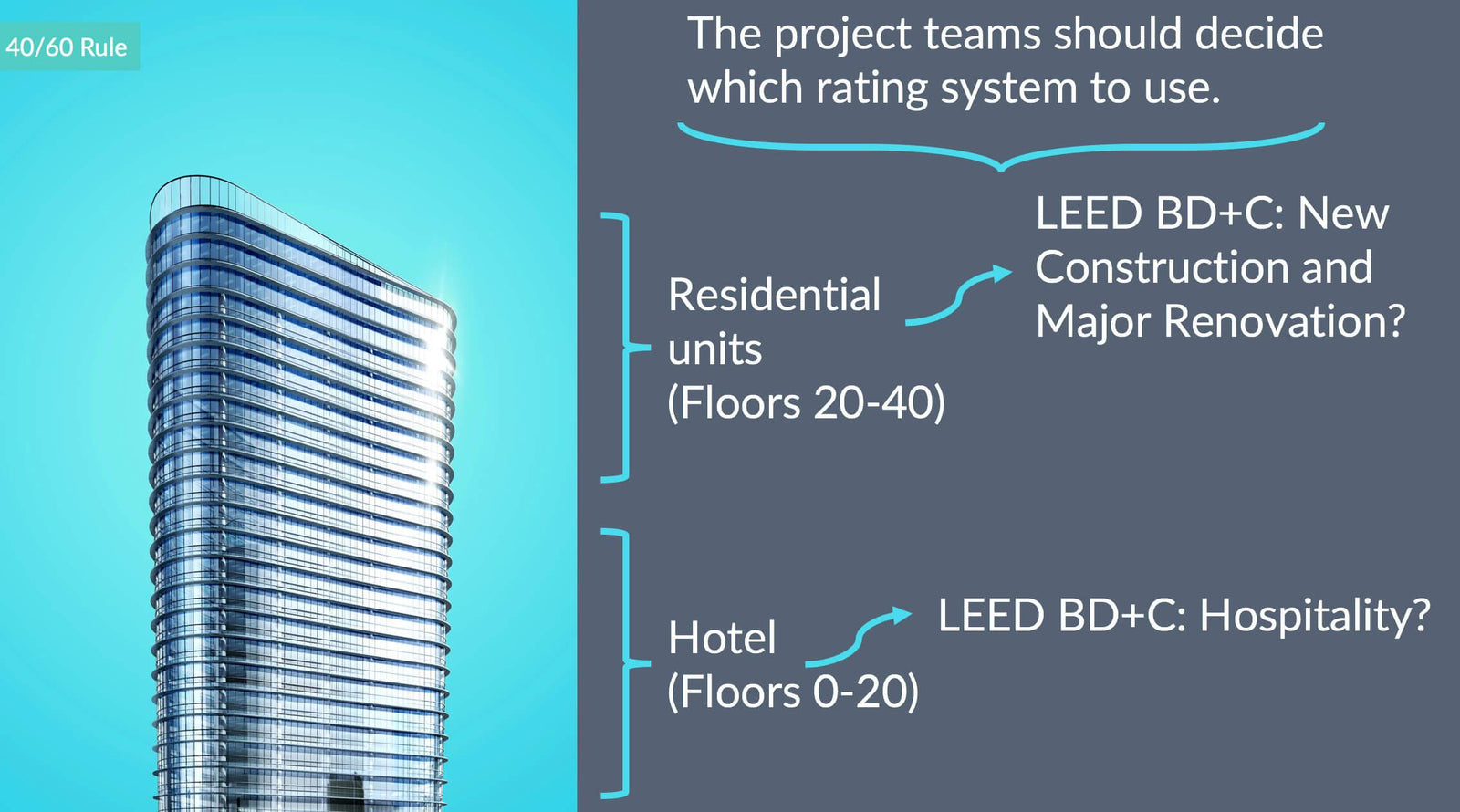40% OFF ALL LEED EXAM PREP PRODUCTS! | PASS YOUR EXAM CONFIDENTLY, ON YOUR FIRST TRY!
40% OFF ALL LEED EXAM PREP PRODUCTS! | PASS YOUR EXAM CONFIDENTLY, ON YOUR FIRST TRY!
Add description, images, menus and links to your mega menu
A column with no settings can be used as a spacer
Link to your collections, sales and even external links
Add up to five columns
Add description, images, menus and links to your mega menu
A column with no settings can be used as a spacer
Link to your collections, sales and even external links
Add up to five columns
What Is 40/60 Rule in LEED?
1 min read

The 40/60 rule is used to choose the appropriate rating system for the project if the project seems to fit under multiple rating systems. In the 40/60 rule, a project should be divided into sections according to the appropriate rating system each section fits. Then, the total floor area corresponding to each rating system should be calculated.
If the total floor area of one of the applicable rating systems is less than 40% of the project’s total floor area, that rating system cannot be used. If the total floor area of one of the applicable rating systems is more than 60% of the project’s total area, that rating system must be used. If it falls between 40% and 60%, then the project teams can decide on the rating system to be used for the project.
Let’s consider a forty-story high-rise building project example, which contains a hotel on the first twenty floors and residential units on the floors above twenty. Since 50% of the project’s total area is appropriate for one rating system and the other 50% is appropriate for the other, the project teams will decide which rating system to use. The project teams can look at the requirements of LEED BD+C: Hospitality and LEED BD+C: New Construction and Major Renovation to decide on the rating system they will pursue. USGBC may ask the project teams to change their rating system if it’s not chosen adequately.
Also in Projectific Blog

What Changes In LEED v5 & When Will The LEED Exams Will Be Based On LEED v5?
2 min read
As building professionals prepare for this significant update, two critical questions arise: what are the major changes in LEED v5, and when will the LEED credential exams transition to the new version?

How LEED Handles Recyclables With The Storage And Collection Of Recyclables Prerequisite
2 min read

LEED Heat Island Reduction Credit Explained
2 min read

